Works of Art
Custom-Built For You
Materials Talk
The Log Home philosophy
The American log home tradition began when the only materials available were the ones on the property. Frontier homesteaders were limited to what was local. Advancements with machines and technology have created a vast variety of materials and options to work with. Today's log home designer still uses what could be the most natural material in a truly natural way. With minimal engineering of the timber, the basic structure materializes in the most organic way. It's a fundamental construction method that's universal and easy to understand.
A Unique Material and Lifestyle
Log dwellings are the organic version of a home. The raw, richness and warmth of the light and color has undeniable charm that grows with age. It's a special kind of relationship between home and occupant and with each log we notch, we blend our craftsmanship and know-how with your unique collage of ideas to build that bond. This is how we bring to life a place for endless weekend getaways, coffees at sunrise and family gatherings that keep you close to nature and what you value most.
Finish Log-smithing On-Site
Log-smithing is the term used for work that's done on the building site. Logs are then cut to size and notched. This is where craftsmanship and skill are key to creating original and unique designs.
Standards & Specs
A.H. Holland Homes LLC constructs log homes using three different species of wood: Engelman Spruce, Lodgepole Pine, and Douglas Fir. Graded and stamped, our logs are harvested "standing dead" from forests near the Yellowstone National Park in Idaho and/or Southern Utah. A standing dead is just that, a tree that is no longer living and is sometimes referred to as a "snag" and is often missing a top or most of the smaller branches.
We use standard log sizes measuring 6"-16" in diameter and 6'-12' in length and employ the same log crafters on every home. The logs are turned on a lathe and the cope is milled after turning. They are fit together using a Swedish Cope (Swedish Cope logs: round inside and out, with a half-moon-shaped groove on the bottom) and a generous amount of Log Builder, a rubber acrylic adhesive sealant, between each log. Log Fasteners are then screwed in to secure them in place.
The joints between the logs on the house’s exterior are caulked or sealed with chinking. We also apply WOODguard on the house’s outer part.
Swedish Cope [just delivered]
Swedish Cope [finished]
Let's Talk
some ideas I'D like to share with homeowners...
Great Room Roof Extension
A great room roof extension is an excellent way to protect a vulnerable architectural feature of your home. A wall of glass with deck access is a great feature to take advantage of a view and outdoor entertaining. Extending roof lines over decks is a feature that many clients request and appealing to the overall look of the home.
We add log posts and accent trusses or timber work. Matching Easter White Pine trim and stain complete the accent. The stain applied to the home, decks, and extended features not only add to the protection of the home; it extends the life and the appearance of the home. It also adds another layer of architectural interest to the design.
Maintaining: A Future Together
It's very important to me that my clients know we're not just building a home, we're building a relationship that can last for generations to come. I sustain positive relationships with my clients, beyond the initial building experience, by keeping their heath and home in good condition. Because all homes require a certain amount of TLC, I take pride in and enjoy being there to oversee the care of the homes I've constructed. Staining and general maintenance are services we offer to clients long after the build is complete.
Art with Lauren & Michael Lombardo
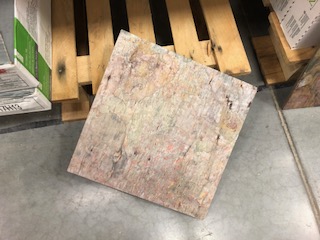
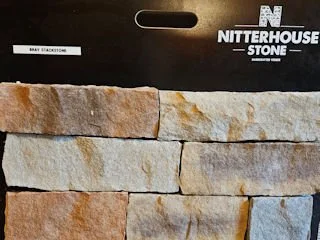
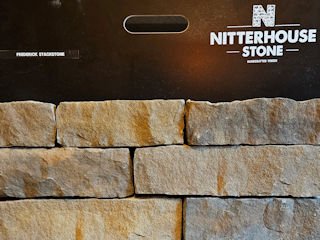
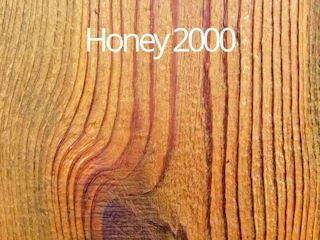
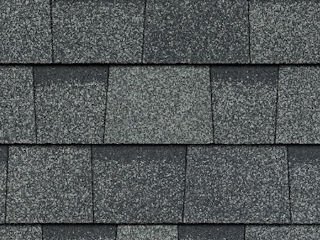
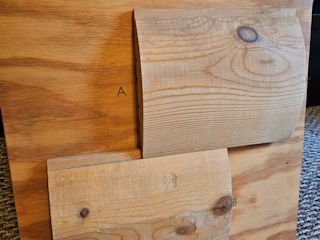



![Swedish Cope [just delivered]](https://images.squarespace-cdn.com/content/v1/5a70e380cd39c31b0e777513/1530980897088-22AAZVTBT5LISZK3VSY3/NewFoundation_6984)

![Swedish Cope [finished]](https://images.squarespace-cdn.com/content/v1/5a70e380cd39c31b0e777513/1531054881986-RCRNGIFAG6645C91O7Q4/Screen-Shot-2018-07-08-at-8.59.23-AM.png)

